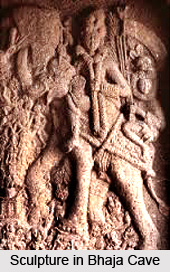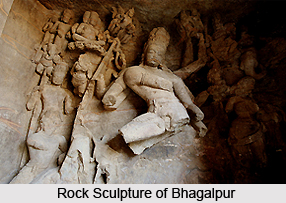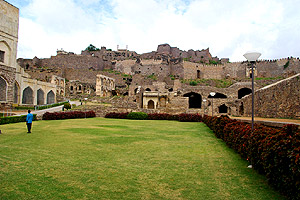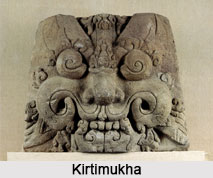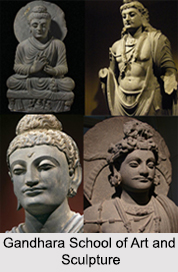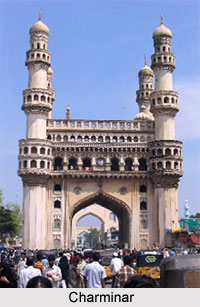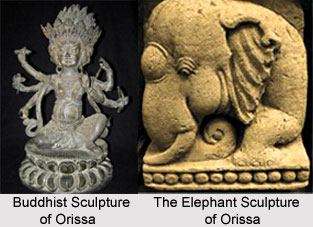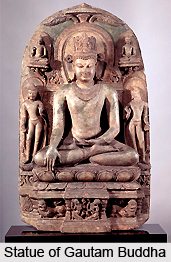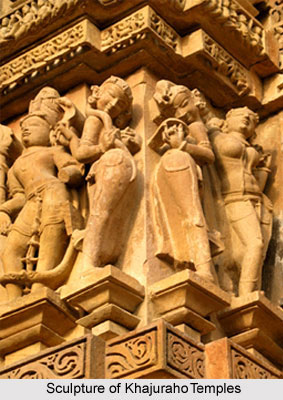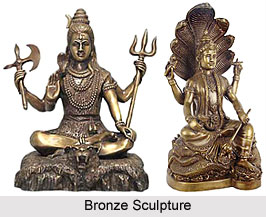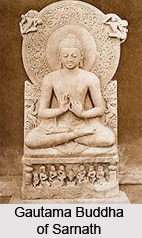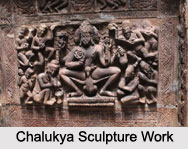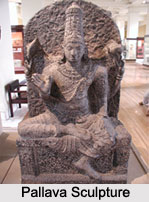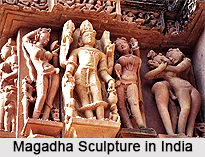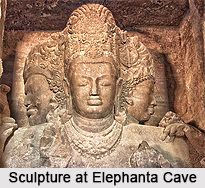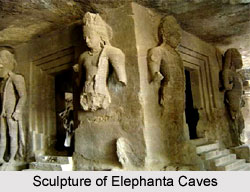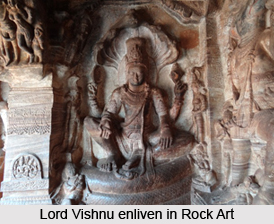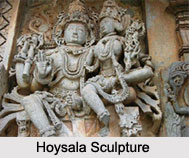The Nagara style is typically characterised by the architectural wonder, which ideally portrayed the craftsmanship of the artists. A study of the temples of northern India reveals two distinct features, in Planning and in Elevation. In plan, the temples were basically quadrangle with graduated projections in the centre. In elevation, it resembles a tower gradually inclining inwards in a convex curve. According to the plan the projections are carried upwards to the top of the Sikhara, and thus there is strong emphasis on vertical lines in elevation. The Nagara style is spread across various parts of India. It therefore, exhibits diverse verities and implications in separate outlines of development and elaboration. Such plans and the curvilinear tower are, however, common to every medieval temple of northern India.
On account of regional difference, architecture of the temples of Nagara style can be classified according to diverse regions, such as, Orissa, Central India, Rajputana, Gujarat and Kathiwar etc.
Nagara Style Architecture of Orissa
The development of the Nagara style took place in Orissa from the 7th to 13th century A.D. It has, therefore, probably more temples than in all the rest of northern India. The activity is mostly centred on Bhubaneshwar, which alone contains hundreds of temples. The three most important temples of Orissa are Muktesvara temple, Rajarani temple and the Lingaraja temple.
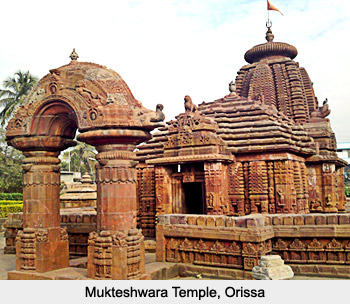 The Muktesvara temple is regarded as a gem of Orissan architecture. A low enclosure wall embellished with sculptured niches surrounds it. The temple is entered through an elaborately ornamented Takaratorana that forms a unique and fitting entrance to this small but exquisitely ornate and well-proportioned monument. The Sikhara is of five storeys and shows on the central Ratha beautifully carved Chaitya-dormer surrounded by a Kirtmukha and flanked by two grinning dwarfs. This is the first temple wherein the shoulder partakes of the projections of Sikhara and the Mandapa facade follows the same scheme of ornamentation as the sanctum with the addition of an ornate projection on each side. It is surrounded by a pediment and crowned by a lion figure.
The Muktesvara temple is regarded as a gem of Orissan architecture. A low enclosure wall embellished with sculptured niches surrounds it. The temple is entered through an elaborately ornamented Takaratorana that forms a unique and fitting entrance to this small but exquisitely ornate and well-proportioned monument. The Sikhara is of five storeys and shows on the central Ratha beautifully carved Chaitya-dormer surrounded by a Kirtmukha and flanked by two grinning dwarfs. This is the first temple wherein the shoulder partakes of the projections of Sikhara and the Mandapa facade follows the same scheme of ornamentation as the sanctum with the addition of an ornate projection on each side. It is surrounded by a pediment and crowned by a lion figure.
The Rajarani temple, roughly dates back to the early 11th century, represents a unique experiment in Orissa. Its Sikhara is clustered by turrets including leaning spires and corner-spires, some of them crowned by double Amalakas, like the temples of central India such as those of Khajuraho.
The Lingaraja temple, dating from the 11th century, is the grandest temple marking the culmination of the architectural activity at Bhubaneshwar. This temple consists of the sanctum, a closed hall, a dancing hall and a hall of offerings. The sanctum is Pancharatha on plan. The lower register of the wall is decorated with Khakhara-Mundis and the upper with Pidhamundis. The Khakhara Mundis contains on the corner Rathas figures of eight Regents and on the flanking Rathas miscellaneous friezes. The Pidhamundis are inset with images of various Brahmanical gods and goddesses.
The famous temple of Jagannatha at Puri is roughly contemporaneous with the Lingaraja. It shows the same mature plan as the latter, but is even loftier and is nearly 56.70 m high.
The culmination of the style was reached in the Sun temple at Konark, which marks even in its ruined state. This is the grandest achievement of the artistic and architectural genius of Orissa. The colossal temple originally consisted of a sanctum with a lofty curvilinear Sikhara, a Jagamohana and a detached elaborately carved square platform. This Jagamohana is unparalleled for its grandeur and structural propriety in the country; Majestic in conception and rich imagery, the temple not only marks the final fulfilment of Orissan architecture but is one of the most sublime monuments of India.
Nagara Architecture of Central India
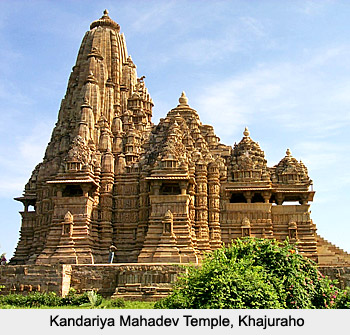 In Central India the Kandariya Mahadeva is the largest and loftiest temple of Khajuraho. It is very magnificent and mature in plan. It`s design and dimensions and also its superb sculptural embellishment and architectural elaboration is really enchanting. It is the most evolved and finished achievement of Central Indian building-style and one of the most sublime creations of temple architecture. It is decorated with graded and ascending series of smaller replicas of it. The grand Sikhara of the temple is an intricately ornamented pile, somewhat restless in movement but unified in theme and design. Of all the Khajuraho temples, it has the highest base with several elegantly chiselled mouldings, which include two rows of processional friezes teeming with elephants and horses, warriors and hunters, acrobats and musicians, dancers and devotees, and erotic couples. The sculptures on three registers of its wall represent an animated array of gods and goddesses, couples and nymphs on projections. The sculptures on this temple are conspicuously tall and slender and show the richest variety of nymphs in lively, often violently agitated postures.
In Central India the Kandariya Mahadeva is the largest and loftiest temple of Khajuraho. It is very magnificent and mature in plan. It`s design and dimensions and also its superb sculptural embellishment and architectural elaboration is really enchanting. It is the most evolved and finished achievement of Central Indian building-style and one of the most sublime creations of temple architecture. It is decorated with graded and ascending series of smaller replicas of it. The grand Sikhara of the temple is an intricately ornamented pile, somewhat restless in movement but unified in theme and design. Of all the Khajuraho temples, it has the highest base with several elegantly chiselled mouldings, which include two rows of processional friezes teeming with elephants and horses, warriors and hunters, acrobats and musicians, dancers and devotees, and erotic couples. The sculptures on three registers of its wall represent an animated array of gods and goddesses, couples and nymphs on projections. The sculptures on this temple are conspicuously tall and slender and show the richest variety of nymphs in lively, often violently agitated postures.
Nagara Architecture of Rajputana and Gujarat
A beautiful variant of Nagara style is found in Rajputana and Gujarat. It is characterised by a free use of columns, carved with all imaginable richness, strut brackets, and exquisite marble sealing with cusped pendants. The climax of the medieval architecture of the Rajasthan and Gujarat style was reached in the two Jain Temples at Mount Abu. These two temples are known as Vimalavasahi in the year 1031 and Luna Vasahi in 1230. Vastupala and Teapala built these two temples respectively. They were the two ministers of the later Solanki rulers of Gujarat. The Vimala Vasahi is dedicated to Adinatha. It shows a lately added entrance hall and a rectangular pavilion showing portraits, sculptures mounted on elephants. Prithvipala, a descendant of Vimala added the magnificent assembly hall in the year 1150.
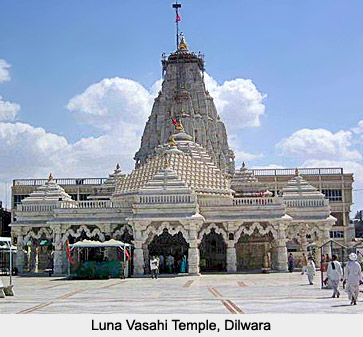 The hall has lavishly ornamented pillars surmounted by attic sections, with multi cusped Tarana-arches in between. The architraves are heavily ornamented and support a ceiling of ten diminishing rings loaded with bewildering wealth of carvings of which the most impressive are the 16 figures of the Vidyadevis. There is a magnificently designed central pendant. The rings are further decorated with friezes of elephants, goddesses, dancers, musicians, horse riders and female dancers. All of these are alternating with cusped and coffered courses. The ceilings and the architraves of the lateral bays of the assembly hall are lavishly embellished with carvings including narrative and mythological relieves.
The hall has lavishly ornamented pillars surmounted by attic sections, with multi cusped Tarana-arches in between. The architraves are heavily ornamented and support a ceiling of ten diminishing rings loaded with bewildering wealth of carvings of which the most impressive are the 16 figures of the Vidyadevis. There is a magnificently designed central pendant. The rings are further decorated with friezes of elephants, goddesses, dancers, musicians, horse riders and female dancers. All of these are alternating with cusped and coffered courses. The ceilings and the architraves of the lateral bays of the assembly hall are lavishly embellished with carvings including narrative and mythological relieves.
The temple of Luna Vasahi, built two centuries later, illustrates further efflorescence of the style. It is accompanied by a richer elaboration of decoration. Its ceiling is slightly smaller in diameter but is carried equally lavishly and culminates in a larger and more delicately ornamented central pendant. It reveals the finest filigree work in metal.
These temples constitute marvels of stone chiselling and with their minutely carved doorframes; niches, pillars, architraves and ceilings excel the rest of the ornamented temples of India.
