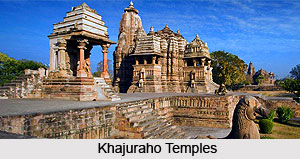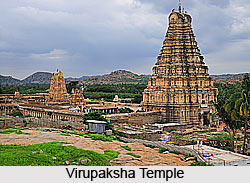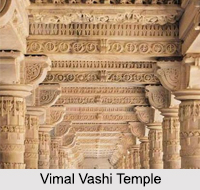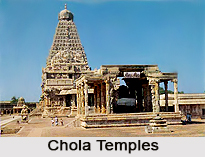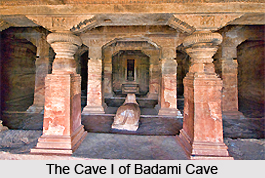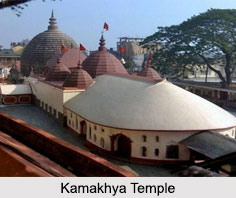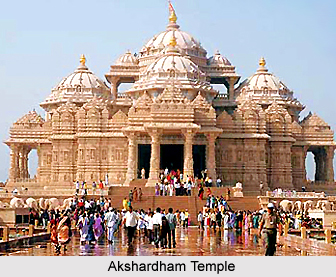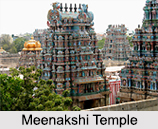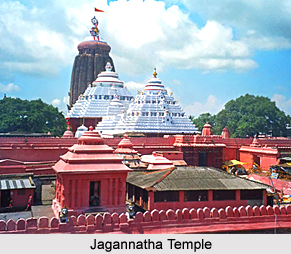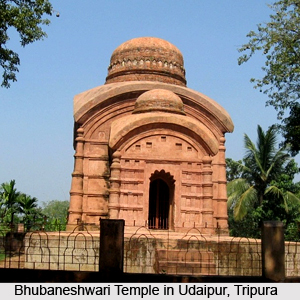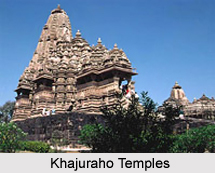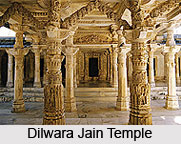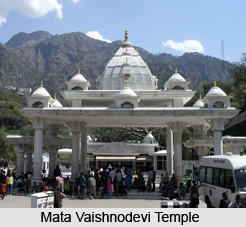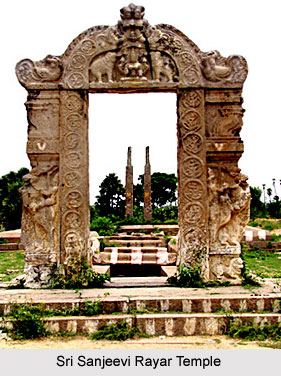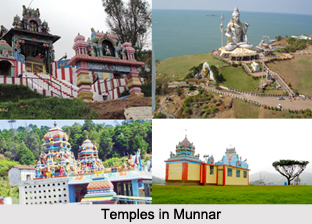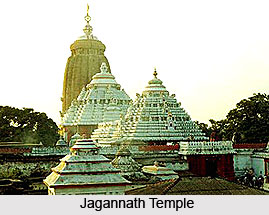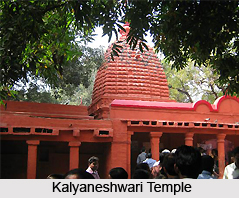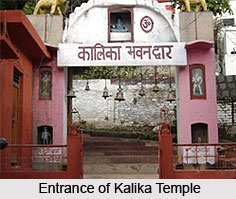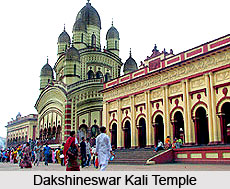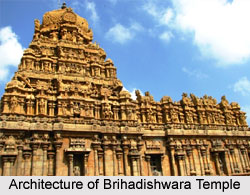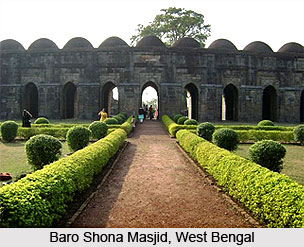 Baro Shona Masjid is believed to be the grandest brick and stone-made rectangular monument in Gour whose construction was accomplished in the year 1526. This Indian mosque is situated at a distance of nearly 12 km from the southern part of Malda in West Bengal. It is also referred to as `Baroduari Mosque`, implying the mosque with 12 gates and `The Great Golden Mosque`. Baro Shona Masjid is based half a kilometre to the southern portion of Ramkeli. However, contrary to its name, the mosque possesses only 11 doors and is located in the vicinity of the Indo-Bangladesh border. This mosque was also termed as `Qutb Shahi Mosque`. It is also said that the mosque was built by Makhdum Shaikh to commemorate his father, the saint Nur Qutub-e-Alam. The presence of crowned turrets and beautifully gilded wall surfaces has lent the name of `Shona Masjid` to the mosque.
Baro Shona Masjid is believed to be the grandest brick and stone-made rectangular monument in Gour whose construction was accomplished in the year 1526. This Indian mosque is situated at a distance of nearly 12 km from the southern part of Malda in West Bengal. It is also referred to as `Baroduari Mosque`, implying the mosque with 12 gates and `The Great Golden Mosque`. Baro Shona Masjid is based half a kilometre to the southern portion of Ramkeli. However, contrary to its name, the mosque possesses only 11 doors and is located in the vicinity of the Indo-Bangladesh border. This mosque was also termed as `Qutb Shahi Mosque`. It is also said that the mosque was built by Makhdum Shaikh to commemorate his father, the saint Nur Qutub-e-Alam. The presence of crowned turrets and beautifully gilded wall surfaces has lent the name of `Shona Masjid` to the mosque.
History of Baro Shona Masjid
Alauddin Husain Shah had started the construction task of this mosque and his son Nasiruddin Nusrat Shah had finished its erection work in 1526 AD. It measures 12 metres in height, 50.4 metres in length and 22.8 metres in breadth. The beautiful ornate stone carvings of Baro Shona Masjid and its unique Indo-Arabic architectural pattern add to its appeal.
Architecture of Baro Shona Masjid
A large courtyard, 11 entrance doors, four towers at the corners and two buttresses comprise the interiors of the mosque. The courtyard measures about 70 metres in diameter. Initially, the entrances of Baro Shona Masjid were employed with mosaics composed of attractive coloured tiles, adorned with floral motifs while plain stone has been utilized to create the building. The terrace of the mosque was enriched with 44 hemispherical domes, of which 11 domes are still present currently. Originally, the domes were all gilded. Stone as well as brick have been used to manufacture the pillared domes. The 11 doors lead devotees to a long verandah which has been created by large piers, especially on the western and eastern sides, which again leads to a main prayer room consisting of 11 bays and three aisles.
However, the prayer chambers and the verandah presently lie in a demolished state, and were once overlapped with pendentives, which mean the curved triangular vaults formed by the intersection of pillars and domes. The architecture of this mosque is opposed to that of the Jami mosque at Begha, which was constructed by the same sultan and a stringed course had been placed till half its height. Ornamental arches are existent at the central part of the Baro Shona Masjid which also contains a rectangular structure measuring about 168 feet in length and 76 feet in width. Its parapet extends to a height of 20 feet. The arches are magnificent are present in front of the western wall which possesses a `mihrab`.
