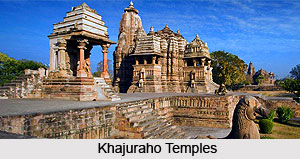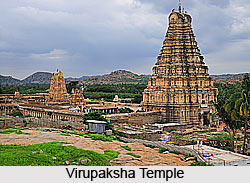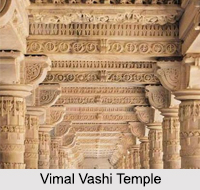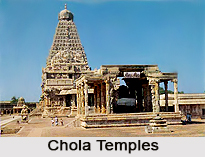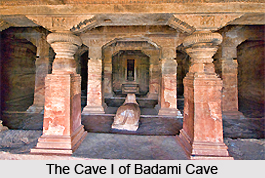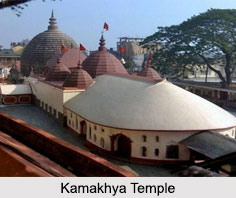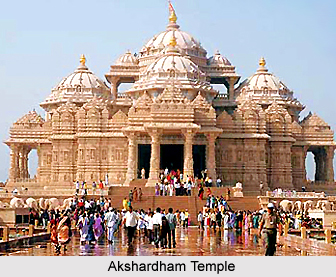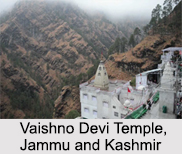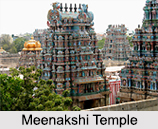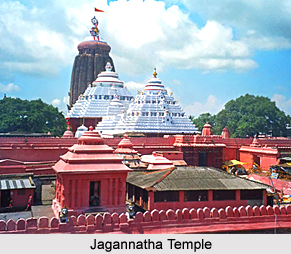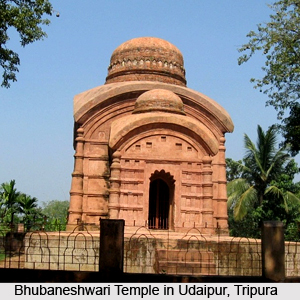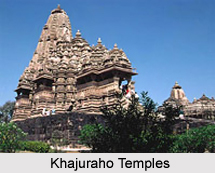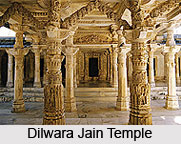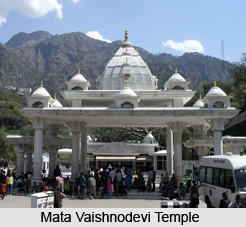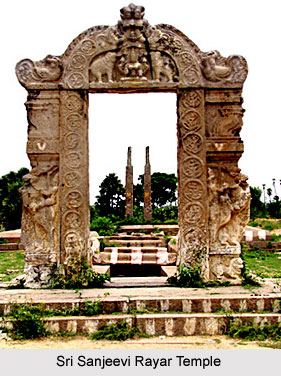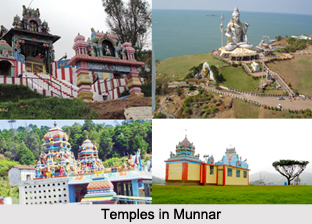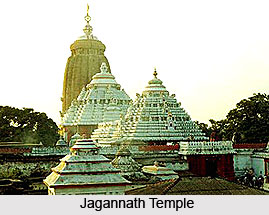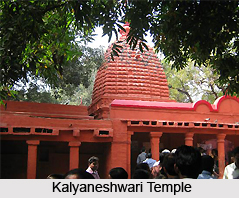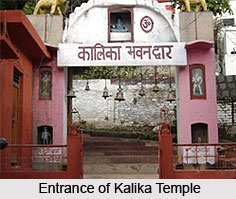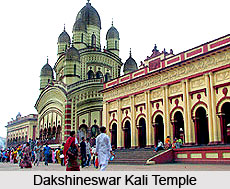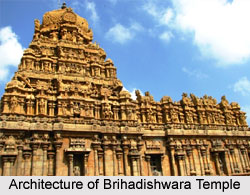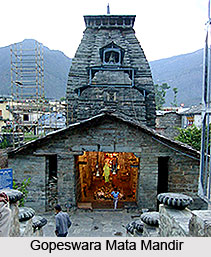 The Gopeswara Mata Mandir is one of the Valabhi temples in North India. It is situated in Uttarakhand in the Chamoli District. Mata Mandir is built in the left parsva of the main temple of the Gopeswara group of temples. According to some scholars this temple has been built under the astayatana type of yojana or plan as a parsa temple. The main temple has been erected in the centre four temples as per the astayana vastu yojana. There are four temples around it on four corners and three to the left, back and right parsvas. As per this plan of the temple, or parivara mandir all the shrines except the ones erected in the corners face towards the main temple. This type of vastu yojana may be seen in the Vasudeva group of temples at Joshimata.
The Gopeswara Mata Mandir is one of the Valabhi temples in North India. It is situated in Uttarakhand in the Chamoli District. Mata Mandir is built in the left parsva of the main temple of the Gopeswara group of temples. According to some scholars this temple has been built under the astayatana type of yojana or plan as a parsa temple. The main temple has been erected in the centre four temples as per the astayana vastu yojana. There are four temples around it on four corners and three to the left, back and right parsvas. As per this plan of the temple, or parivara mandir all the shrines except the ones erected in the corners face towards the main temple. This type of vastu yojana may be seen in the Vasudeva group of temples at Joshimata.
In the Gopeswara group of temples only the main temple and Mata Mandir are still remaining. Apart from these two temples only the garbhagriha portion of the Navadurga temple is visible. This temple has been built in front right hand side of the main temple. It must be noted here that in the Gopeswara group of temples if the Mata Mandir had been built in astayatana order of vastu yojana, then the temple should have been facing the main temple i.e. it would have been south faced. However the Mata Mandir is uttarabhimukha i.e. north facing. This proves the fact that it is an independent temple and not an additional shrine of the main temple. It is also believed that the temple might have earlier belonged to some other group of temples that was built in the north direction of the currently existing main temple. It is also possible that remains of various other temples available in the premises of this temple were associated with the other group of temples. Talachhanda Yojana of the Mata Mandir consists of an ayatakarna garbhagriha and a simple kapalior antarata. The external and internal measurements of the garbhagriha are 2.15 x 1.73 and 1.26 x 1.89m. Internally the antarala measures 0.50 x 1.78 m while its external measurements is 0.70 x 0. 84 m.
The height of the Mata Mandir is about 3.50 m. The elevation of the temple is comprises of a simple vedibandha. It consists of the main components like, kalasa, antarpatra, khura, kumbha and kapotapali. The jangha bhaga displays a plain kapotapali and antarpatra on its upper end. A simple Valabhi has been placed over the skandhavedi. The entrance of the temple has been kept plain and simple. The sursenavakas placed on the ardha Valabhi of the sukanasa, above the antarala and chandrasala placed on it bear bhadramukha motif. Thus, the ancient Mata Mandir though made simply looks quite appealing and beautiful.
