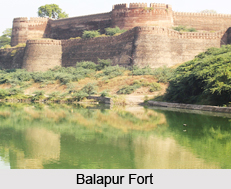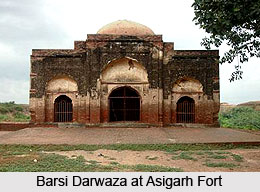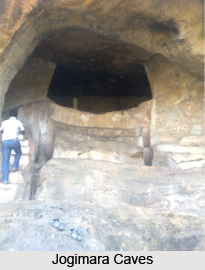 Outside the north-eastern corner of the enclosure of Humayun`s mausoleum are the remains of a house in the Tughlaq style. Though there is no historical reference available to substantiate the fact, it is believed to be the residence of Shaikh Nizamuddin Auliya, whose mosque is also close by. The austere form of architecture of the building is also consistent with a 14th century date. The house stands on a platform 3.6 metres above the ground, and once faced the Yamuna River, which used to flow past the site.
Outside the north-eastern corner of the enclosure of Humayun`s mausoleum are the remains of a house in the Tughlaq style. Though there is no historical reference available to substantiate the fact, it is believed to be the residence of Shaikh Nizamuddin Auliya, whose mosque is also close by. The austere form of architecture of the building is also consistent with a 14th century date. The house stands on a platform 3.6 metres above the ground, and once faced the Yamuna River, which used to flow past the site.
This monument consists of a low dalan (rear-chamber) behind a simple verandah with battered walls which opens towards the east. Remains of another room with massive walls and square headed doorways stand immediately to the south-east of the dalan.
Close to the dalan and adjoining the north-east corner of the enclosure of Humayun`s mausoleum are the remains of another double-storeyed house with a verandah on its eastern front which once faced the river. The details of the red sandstone columns and lintels supported on brackets indicate that this was a construction of the Humayun-Akbar period. The house stands structurally independent of Tomb of Humayun.
This article is a stub. You can enrich by adding more information to it. Send your Write Up to content@indianetzone.com




