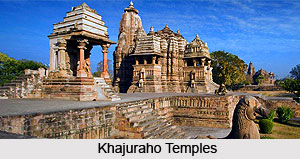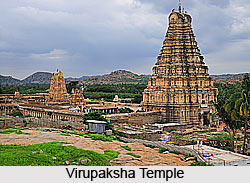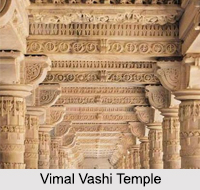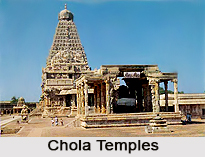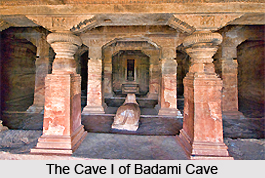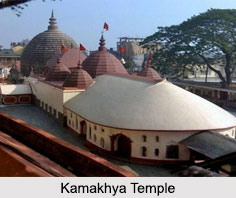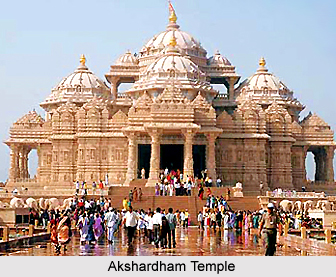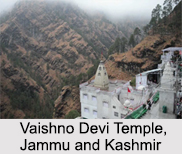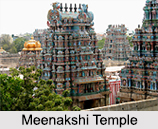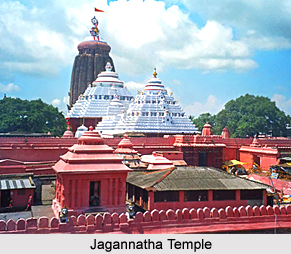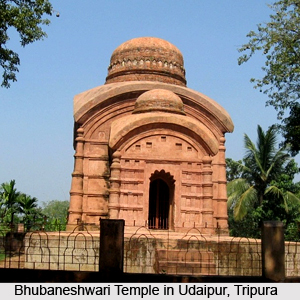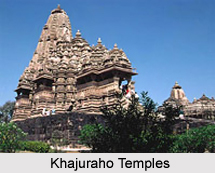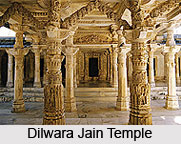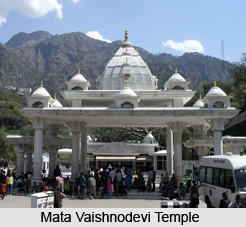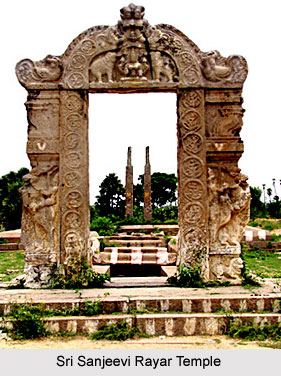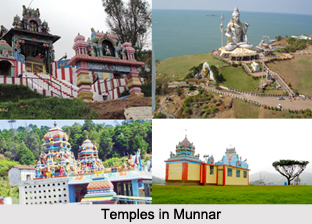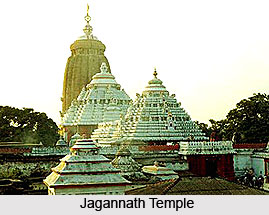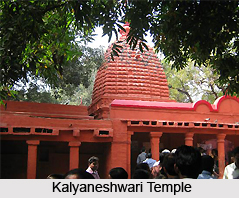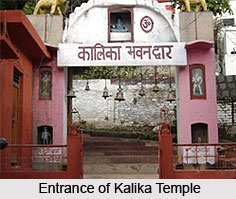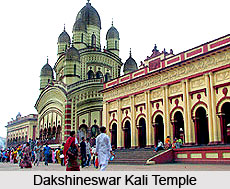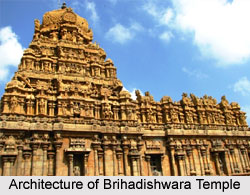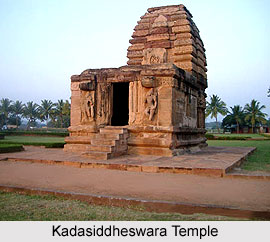 Kadasiddheswara Temple shows an experimental stage in the development of temple architecture. The axial expansion and superstructure clearly reveals this. The temple faces the east and it has a square sanctum (garbhagriha) housing a linga on the pitha, an astylar, rectangular mandapa and a mukha-mandapa. The dwarapalas are shown flanking the mandapa doorway which is decorated with five bands (sakha).
Kadasiddheswara Temple shows an experimental stage in the development of temple architecture. The axial expansion and superstructure clearly reveals this. The temple faces the east and it has a square sanctum (garbhagriha) housing a linga on the pitha, an astylar, rectangular mandapa and a mukha-mandapa. The dwarapalas are shown flanking the mandapa doorway which is decorated with five bands (sakha).
The temple is built on a raised plinth with five mouldings. The wall surfaces are plain. The superstructure is the rekha-Nagar type having a curvilinear profile with a rudimentary sukanasa projection on the east. The sukanasa depicts dancing Lord Siva and Parvati in a shallow chaitya-arch. The niches on the outer walls of the sanctum have the images of Ardhanarishvara, Harihara and Lord Siva. The doorway of the sanctum has pilasters set among decorated bands with Siva and Parvati seated at the centre of the lintel and Brahma and Vishnu on either side. Either side below the bands has river goddesses and attendants carved on it.
In Pattadakal this is the first temple one can see. As far a size is concerned this temple is much smaller than other temples located there. There is a possibility that this temple was constructed during the regime of the Chalukya king Vijayaditya (696 - 733 CE). This temple remains as an example of one of the earliest experiments the Chalukya clans did in the temple architecture. This is built in Nagara style of architecture. It is a two section structure built on a fluted and elevated platform. Kadasiddheswara Temple has no columns. The hall in front of the sanctorum is illuminated through the two stone cut windows in Swastic pattern. The spire is made in the characteristic Nagara style with a curvilinear shape. The nine diminishing tiers make the tallest part of the temple.
This article is a stub. You can enrich by adding more information to it. Send your Write Up to content@indianetzone.com
