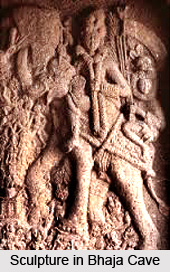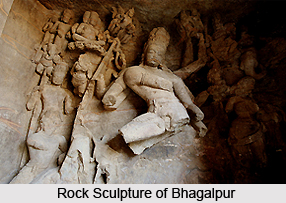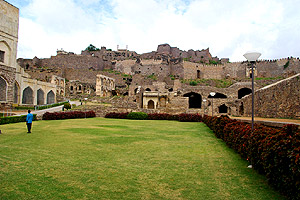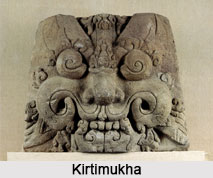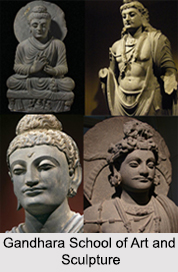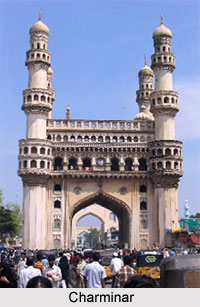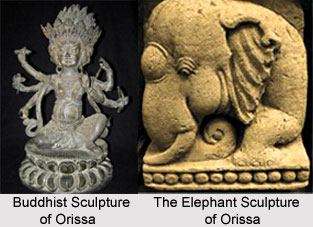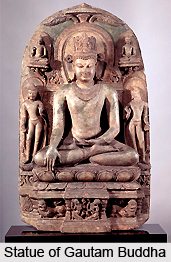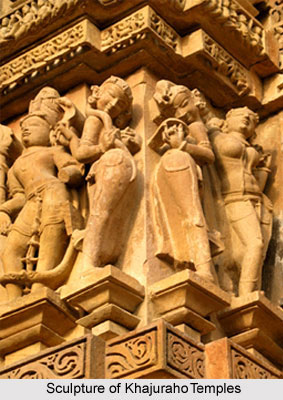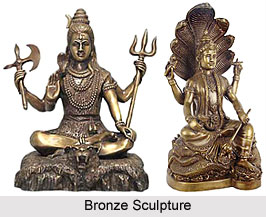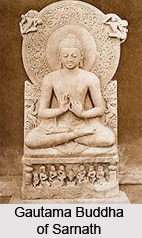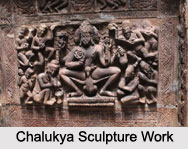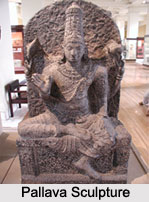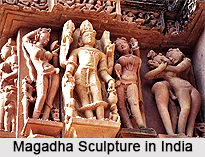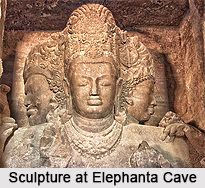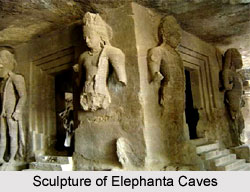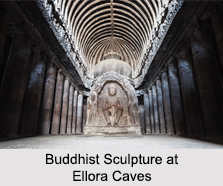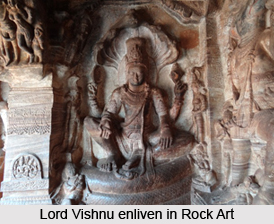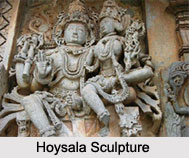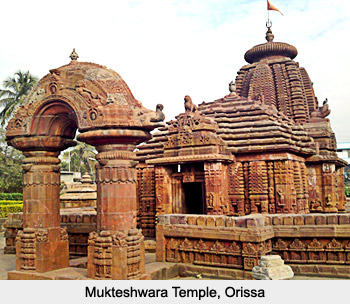Introduction
Architecture of Chennakesava Temple stands as one of the best examples of the exquisite Hoysala architecture and also possibly one of its last contributions to the world. The temple was consecrated in 1258 CE by Somanatha Dandanayaka, a general of the Hoysala King Narasimha III. The Chennakesava Temple is one of the 1500 temples built by the Hoysala Empire kings in different parts of their kingdom, and is said to be the climax development in Hoysala temple style and yet is unique in many other ways.
Structure of Chennakesava Temple
Chennakesava Temple stands on a raised platform in the centre of a spacious enclosure having 64 cells. This three celled structure known as "Trikutachala" consists of three Garbhagrihas, three Antaralas and a Navarang. It has a Mahadwara standing on the east.
The temple was originally dedicated to the worship of three forms of Lord Krishna, Venugopala, Janardhana and Kesava. The images of Venugopala, Kesava and Janardhana are installed in the cells which are surmounted by elegantly carved Shikharas. The interior of the shrine with ornately carved panels, pillars, ceiling, doorways and bracket figures are considered to be even more attractive compared to the outer walls.
The basement of the outer wall is highly ornamented with friezes of elephants, scrolls, epic and puranic scenes, small images with intervening turrets and columns with figured in between number of Gods and Goddess and their attendants adorn the walls. The friezes on the south side of the temple depict scenes from Ramayana, the rear side has the stories of Lord Krishna and the northern side has the tales of Mahabharata. The lathe turned pillars and delicately carved 16 different types of ceilings are the characteristic feature of the Hoyasala Art. The beautifully carved Hoysala emblem, depicting a man fighting a tiger at the three gateways of the temple is noteworthy.
Architectural Detail of Chennakesava Temple
The entrance of the temple is through a porch that has been designed with lathe turned pillars. As per chronology this temple was built by the architect and sculptor, Ruvari Malithamma.
The temple building stands on a high plinth with vimanas and their superstructures. The Chennakesava Temple is considered triple shrined. The vimanas have entrances that connect them to the main rectangular hall. These entrances have their own towers which are known as sukanasi. However, due to their short heights they appear almost as low extensions of the primary superstructure on the shrine.
The main temple rests on a platform. This shrine has three vimanas that are connected by a closed mandapa. Flights of stairs connect the wide platform and the mandapa. The vimana is the place where the main deity resides and it is the jagati where the devotees offer their prayers. The parikrama is done here before entering the temple hall. The hall has 16 bays. As far as the shape of the vimana is concerned it is star shaped and hence the three shrines have 16 pointed stellate. The towers also have the same pattern. Perforated windows and relief friezes have been widely used to decorate the exterior of the temple. The sculptures are detailed and intricately carved out of the hard stone.
This temple has two eaves that run around it. The upper eave appears where the tower meets the shrine wall and the lower eave is to be found about one metre below the upper one. The gap between the two eaves has been filled with the help of the decorative miniature towers. It is the lathe turned pillar, which support the ceiling of the temple. The ceiling here is dome shaped and is decorated with intricate designs. Multi-petalled lotuses, banana bud motifs, stepped ponds and ananta knots are part of these designs. There are three shrines at the Chennakesava Temple and they are dedicated to Keshava, Janardhana and Venugopala.
Therefore the whole temple looks like a rhythmic progression of well decorated projections and recesses. The basic layout of the temple is symmetrical.
Present Condition of Chennakesava Temple
A classic example of the famous Hoysala architecture, and is one of the three temples of the kind to be nominated in the UNESCO World Heritage list. Unfortunately, this temple is no longer used as a place of worship, the main idol of Kesava is missing and the idols of Venugopala and Janardhana are damaged. However, the beauty of the temple still charms thousands of visitors.
