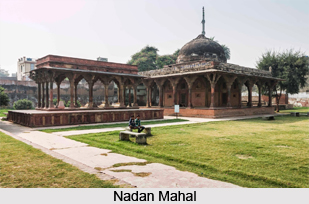 Nadan Mahal is the believed to be the tomb of Shaikh Abdur Rahim. Shaikh Abdur Rahim was a greatly favoured governor under the reign of Emperor Akbar. In the fortieth year of Akbar`s reign, Shaikh Abdur Rahim rose to the command of seven hundred horsemen. It appears from the Ain-i-Akbari, that his wife Kishna built the palace, Sarai and the gardens at Lucknow, as well as the mausoleum. Even though there is no epigraphical evidence to establish who exactly the tomb belongs to, circumstantial evidence as well as local tradition confirms the identity of the tomb. This impressive square building is near the tomb of Shaikh Abdur Rahim`s father, Shaikh Ibrahim Chishti.
Nadan Mahal is the believed to be the tomb of Shaikh Abdur Rahim. Shaikh Abdur Rahim was a greatly favoured governor under the reign of Emperor Akbar. In the fortieth year of Akbar`s reign, Shaikh Abdur Rahim rose to the command of seven hundred horsemen. It appears from the Ain-i-Akbari, that his wife Kishna built the palace, Sarai and the gardens at Lucknow, as well as the mausoleum. Even though there is no epigraphical evidence to establish who exactly the tomb belongs to, circumstantial evidence as well as local tradition confirms the identity of the tomb. This impressive square building is near the tomb of Shaikh Abdur Rahim`s father, Shaikh Ibrahim Chishti.
The Nadan Mahal consists of a domed chamber measuring 8.02 square meters, surrounded on all sides by a verandah 2.74 meters in width. The central chamber which contains the graves was seems to have been initially constructed as a twelve-pillared open pavilion, following which it was closed with bricks. In Nadan Mahal, the enclosed bays are panelled and recessed. Lattice screens (jalis) cover the openings on all sides except the south, which is the entrance to the chamber. The verandahs have four columns on each side in the usual Mughal style, in addition to those at the four corners of the building. The foliated moulding on the capitals is similar to that crowning the Dasa or plinth of buildings in ancient India.
On the brackets which support the projecting Chajja, there are seen easily-recognisable forms of birds and elephants. Above the Chhajja runs the moulding, with two Cavettos and a broad central fillet. Below the moulding are holes for fastening the ropes of the Shamiana (awning). The parapet is ornamented with Merlons in glazed blue tiles with yellow centres. The dome was crowned by a lotus leaf finial, while its octagonal drum was patterned with green and blue tiles.
Thus discussed above is the architecture of the Nadan Mahal, one of the prime attractions of the city of Lucknow.
This article is a stub. You can enrich by adding more information to it. Send your Write Up to content@indianetzone.com



















