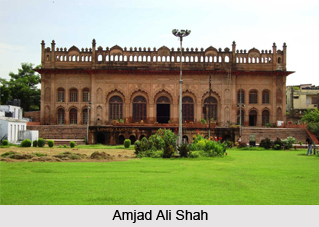 The Imambara of Amjad Ali Shah is located in the busiest part of the city of Lucknow, in the heart of Hazratganj. The Imambara is notable for its spaciousness and its Mughal architectural features. The construction of the Imambara and the mausoleum in 1847 is attributed to Nawab Wajid Ali Shah, son of Amjad Ali. It is said to have cost rupees ten lakhs.
The Imambara of Amjad Ali Shah is located in the busiest part of the city of Lucknow, in the heart of Hazratganj. The Imambara is notable for its spaciousness and its Mughal architectural features. The construction of the Imambara and the mausoleum in 1847 is attributed to Nawab Wajid Ali Shah, son of Amjad Ali. It is said to have cost rupees ten lakhs.
The rectangular Imambara is built in Lakhauri bricks and lime mortar, on a platform, which raises nearly two metres above the garden. It can be approached through two lofty arched gate houses. The gates have rooms in both wings, on the first and second floors. The masonry merlons on the parapet once had attractive floral ornamentation, some of which can still be seen. The projecting balcony windows resemble those of the gateway to the Bara Imambara. The walls of the inner enclosure had deep cells, used by servants and pilgrims during Muharram. The garden was probably a much-frequented resort of Nawab Amjad Ali Shah.
The construction of the Imambara and Mausoleum of Amjad Ali Shah has followed the lines of the famous Bara Imambara. There are three halls, the central one being larger and more elaborate. The approach is through arched entrances on the northern facade of the building. At the extreme south are chambers with Shahnashins. The inner walls have deep niches with floral ornamentation, popularly known as Araish, and motifs which are incised and carved in relief. The vaulted ceilings and cornices are embellished with floral motifs in green, gold and grey. The deep Shahnashins with wreaths at the apex are again similar to those of the Bara Imambara in Lucknow and Safdarjung`s Tomb in Delhi.
The grave of Amjad Ali Shah lies in the main hall in an underground chamber. The original flooring is no longer extant. On the eastern side of the central hall, measuring 15.24 by 6.70 meters is a spacious room, which must have been used for keeping sacred objects. There are five arched openings in the northern facade, and the central one facedthe rectangular tank which has now been filled up. A small, three-domed mosque on the western side is still in use. The entire complex was bequeathed to the Sibtainabad Trust.
Earlier, there used to be a census office located here. The building has recently been retrieved by the Archaeological Survey of India, under whose protection it now is. Unfortunately, the southern hall is still occupied and misused as a furniture workshop.



















