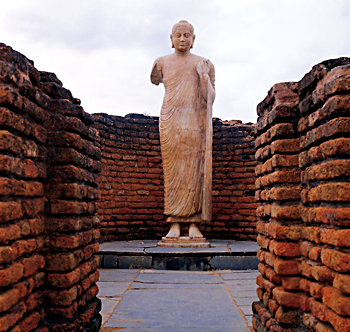 Buddhism was introduced in South India by Ashoka but it had flourished during the reign of the Satavahanas and Ikshvakus. The great age of the Satavahana Dynasty and Ikshvakus had culminated with the establishment of two important Buddhist sites namely the lower Krishna valley between Nagarjunakonda and Ghantashala, most notably Amaravati which was the seat of the Satavahanas. The pattern for the great stupas of the kingdom was set at Amaravati and the monasteries were well represented by the many foundations at Nagarjunakonda.
Buddhism was introduced in South India by Ashoka but it had flourished during the reign of the Satavahanas and Ikshvakus. The great age of the Satavahana Dynasty and Ikshvakus had culminated with the establishment of two important Buddhist sites namely the lower Krishna valley between Nagarjunakonda and Ghantashala, most notably Amaravati which was the seat of the Satavahanas. The pattern for the great stupas of the kingdom was set at Amaravati and the monasteries were well represented by the many foundations at Nagarjunakonda.
In South India the plastered anda which was once unadorned had acquired relief panels in superimposed bands around its base and, finally, a rich garland towards its summit. It was set back from the edge of the relatively low circular medhi leaving room for a circumambulatory path, though there was no trace of access to the terrace. The medhi, which had projections at the cardinal points bearing pillars (ayaka), was at first surmounted by a plain vedika and adorned only with symbols on the projecting wall below the pillars. Ultimately the relief`s representing the stupa were applied to all its walls below a magnificent frieze of Jataka episodes, relief panels were added to the vedika and the pillar projections received superb images. Beyond the circumambulatory passage about the base of the medhi, another magnificent vedika was decorated on both sides with floral or figural medallions, the greatest of the figural ones on the inside addressing the worshipper. The vedika broke forward in two stages before the projections at the cardinal points, to form lion-guarded entrances. Relief panels showing a simple stupa with plain hemispherical anda on a circular medhi seem contemporary with the representations of the Mahastupa in various phases of its elaboration and may show, or even derive from, associated votive works.
The Nagarjunakonda valley at the height of Ikshvaku power, like Taxila was at the height of Kushana power and hence it bristled with stupas of dozens monasteries belonging to various sects.
The simplest structures often consist only of a stupa and a vihara varying in size, but some do indicate an apsidal chaitya-griha containing a stupa. The more elaborate ones include image chambers. The main stupas were of brick or rubble, stone-encased or plastered, often with inner bracing walls varying in number according to size and radiating like the spokes of a chakra forming a swastika. Most of them had pillar projections as at Amaravati and Amaravati had also provided the model for the decoration of those belonging to oriented sects which placed special emphasis on stupa endowment as a source of merit.
The viharas were usually regular quadrangles with cells on three sides and the fourth was open to shrines. A square wooden or stone mandapa sometimes filled their centres, as at Kalawan, Ghai and in the more elaborate rock-cut monasteries of the Western Ghats Mountain Ranges. The chaitya-grihas of brick and timber structures on podia were usually apsidal but were occasionally rectangular.
Thus it can be concluded that Buddhist influence in South India had continuted through its various architectural features.



















