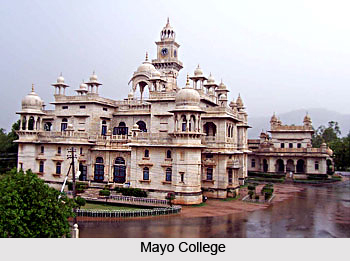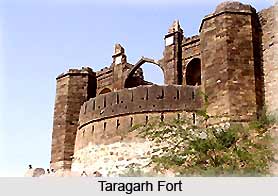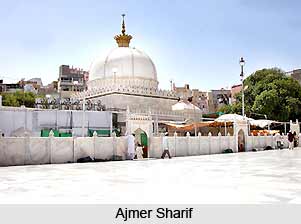 Monuments in Ajmer comprise a host of Mughal buildings. However, once upon a time, Ajmer was the celebrated capital of the Chauhan Rajputs and the key to Rajasthan. The city lies at the foot of Taragarh Hill, 2,855 feet above sea level, about 367 km west of Agra. In the later years Ajayameru or `invisible hill` came to be known as Ajmer. The city is reputed to have been founded by Raja Ajaipal in 145 AD and after numerous dynastic changes it was ravaged by Mahmud of Ghazni in 1024, and again by Muhammad Ghuri in 1193. Later it fell to Rana Khumbha of Mewar and was held by the rulers of Malwa from 1470 to 1531, when it passed to Jodhpur. Akbar annexed the city in 1556 and made it his royal residence. Owing to its strategic location, both Jahangir and Shah Jahan lived here for long periods, and it was at Ajmer that Sir Thomas Roe, the English ambassador from James I, was received in 1615-16. With the disintegration of the Mughal Empire, the city fell again to Jodhpur and later to the encroaching Marathas. In 1818 it was annexed by the British as part of the treaty with Daulat Rao Scindia. It was one of the few places in the region controlled by the British rather than the princely states.
Monuments in Ajmer comprise a host of Mughal buildings. However, once upon a time, Ajmer was the celebrated capital of the Chauhan Rajputs and the key to Rajasthan. The city lies at the foot of Taragarh Hill, 2,855 feet above sea level, about 367 km west of Agra. In the later years Ajayameru or `invisible hill` came to be known as Ajmer. The city is reputed to have been founded by Raja Ajaipal in 145 AD and after numerous dynastic changes it was ravaged by Mahmud of Ghazni in 1024, and again by Muhammad Ghuri in 1193. Later it fell to Rana Khumbha of Mewar and was held by the rulers of Malwa from 1470 to 1531, when it passed to Jodhpur. Akbar annexed the city in 1556 and made it his royal residence. Owing to its strategic location, both Jahangir and Shah Jahan lived here for long periods, and it was at Ajmer that Sir Thomas Roe, the English ambassador from James I, was received in 1615-16. With the disintegration of the Mughal Empire, the city fell again to Jodhpur and later to the encroaching Marathas. In 1818 it was annexed by the British as part of the treaty with Daulat Rao Scindia. It was one of the few places in the region controlled by the British rather than the princely states.
The former British Residency stands on a hill overlooking the Ana Sagar Lake, built by Raja Anaji between 1135 and 1150. The embankment or bund has a row of elegant, polished marble pavilions, built by Shah Jahan and restored in 1899 by Lord Curzon. Emperor Jahangir laid out the gardens in front of the lake. A walk along the bund at sunset is an unforgettable experience. The water supply comes from Foy Sagar, 4-8 km (3 miles) away, which was formed as a famine-relief measure in 1891-2 by damming the local river.
Taragarh Fort or Star Fort crowns the summit of the hill. It is a rectangular fortress with walls over 4-5 m (15 ft) thick and large corner bastions, believed to have been built by Ajairaj in the 12th century. The path to the top is rough, but the views are worth the effort. Nearby is a small graveyard of Muslim martyrs who died storming the fort.
 In the south-west corner of the city the most important building is the Ajmer e Sharif or the Dargah of Khwaja Muin-ud-Din Chishti (1143-1235). It is the tomb of a Sufi saint of the first rank, known as the `Sun of the Realm of India`, who came to Ajmer in 1192. It was commenced by Iltutmish of Delhi and finished by Emperor Hum-ayun, and remains an important place of pilgrimage for Hindus and Muslims alike. So great was the pilgrim traffic from Agra and Fatehpur Sikri that Akbar erected Kosminars or milestones along the route.
In the south-west corner of the city the most important building is the Ajmer e Sharif or the Dargah of Khwaja Muin-ud-Din Chishti (1143-1235). It is the tomb of a Sufi saint of the first rank, known as the `Sun of the Realm of India`, who came to Ajmer in 1192. It was commenced by Iltutmish of Delhi and finished by Emperor Hum-ayun, and remains an important place of pilgrimage for Hindus and Muslims alike. So great was the pilgrim traffic from Agra and Fatehpur Sikri that Akbar erected Kosminars or milestones along the route.
The entrance is via a high gateway painted white with blue dressings. Shoes must be removed. In the first courtyard are two huge copper cauldrons, the great and little deg. Rich pilgrims offer a deg feast whereby a large mixture of rice, ghee, almonds and other ingredients is cooked in the cauldron and given to local families. To the right is the Akbar Masjid (1570), a white marble mosque with drums and candlesticks presented by Akbar in 1576. To the left is an Assembly Hall for the poor. In the inner courtyard is Shah Jahan`s Masjid (mid-17th century), a white marble mosque 30-5 m (10n ft) long with a Persian inscription under the eaves, surrounded on three sides by a carved balustrade.
In the centre of the second court is the Dargah, a square white marble tomb with a domed roof and two entrances, one with a silver arch. The ceiling is gold-embossed velvet. Silver rails and gates enclose the grave, which pilgrims sprinkle with rose petals and votive offerings. Akbar is reputed to have walked barefoot from Agra to the shrine in thanksgiving for his son and heir, Salim, later Emperor Jahangir. Nearby is a small compound with marble latticework, the Mazar or tomb of Bibi Hafiz Jamal, daughter of the saint, and west of it is that of Chimni Begum, daughter of Shah Jahan.
 Akbar`s Palace lies in the heart of the city, near the east wall. It is now the Ajmer Museum. It is a massive rectangular building with a fine entrance gate. The Museum contains some early Hindu sculptures from the 6th and 7th centuries, a fine portrayal of Kali in black marble and a few examples of Rajput paintings and weaponry.
Akbar`s Palace lies in the heart of the city, near the east wall. It is now the Ajmer Museum. It is a massive rectangular building with a fine entrance gate. The Museum contains some early Hindu sculptures from the 6th and 7th centuries, a fine portrayal of Kali in black marble and a few examples of Rajput paintings and weaponry.
Adhai-din-ka-Jhonpra or the Hut of the Two and a Half Days, now ruined, lies just outside the Dargah. It is a very important example of early Indo-Islamic architecture, commenced around 1200 by Qutb-ud-Din Aibak and allegedly built in two and a half days; more probably its name is due to the site of a fair here which lasted for this period. Its design has been attributed to Abu Bakr of Herat.
The building is composed of large amounts of reused Hindu and Jain masonry taken from local temples. The pillars in the main chamber are extraordinary, as three separate pillars have been placed one above the other to form single columns in order to gain extra height over the sanctuary. The roof of the prayer hall comprises a series of ten shallow corbelled domes carried on square bays. The impressive carved arched screen or liwan was added by Iltutmish in about 1230. This is an elegant work of art, with a raised central arch flanked by six smaller side arches, four of which are multifoil and derived from Arab sources. Note the small rectangular panels on the spandrels of each arch, a survival of a system of lighting from the ancient mosques of Arabia, reappearing in India centuries later as a blind decorative motif.
Of the British buildings the Mayo College (1875) is a distinguished example of the work of Sir Samuel Swinton Jacob, the state engineer of Jaipur. The white marble college stands as the centrepiece of a large park to the south-east of the city. To the front is a statue of Lord Mayo. The college was one of a number founded to provide a liberal English education for young Indian princes.
Seven miles west of Ajmer is the sacred lake of Pushkar, the most revered in India and the object of a huge cattle fair and festival in October and November, attended by over 100,000 pilgrims. The caves of Snake Mountain, between Ajmer and Pushkar, were an ancient resort of Hindu hermits and sages.



















