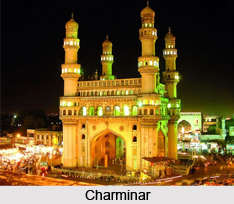 The city of Hyderabad carries with it a rich history. The splendour of the Nizams is still to be found in the various monuments found here.
The city of Hyderabad carries with it a rich history. The splendour of the Nizams is still to be found in the various monuments found here.
By far the most famous monument of Hyderabad and in fact the chief attraction among all the monuments of Andhra Pradesh is the Char Minar.Literally translated into four towers, the Char Minar is an architectural achievement of the Qutab Shahi dynasty. It was built in 1591 with an intent to mark the centre of the city at a height of 186 ft high and width of 100 feet. Designed as a ceremonial gateway leading to the original palace complex the Char Minar was the platform from which important proclamations were read. Each of the four facades has an arch of thirty six feet with diminishing arcaded stories and richly ornamented cornices at the top. The four corner minarets are capped by domes and finials and contain spiral staircases which lead to the upper levels. The first storey has a small mosque where a madrasa was situated. The second storey has a cistern. On the road to Char Minar are the old pink elephant gates and walls of the Jillukhana or Parade Ground, with canopied windows in French-Islamic style.
The Charkaman lies to the North of the Char minar.It consists of four arches in the centre of which is an octagonal cistern known as the Gulzar Hauz.The arches were built in 1594 and once led to the parade ground of the royal palaces, which were destroyed in 1687.The `Machli Kaman` or fish arch is the Northern arch and it is a symbol of prosperity of the Qutab Shahi dynasty. The eastern arch is the Nakkar Khana-e-Shahi or the House of Royal drums. It is also known as the Black Arch. The Western Arch, the Daulat-Khana-e-Ali or Gateway of the Royal Residence, was once decorated with a large tapestry of gold cloth. The Southern arch is known as the fruit vendor`s arch. It faces the Char Minar and use to serve as the entrance to the Royal mosque.
To the East of the Char Minar lies the Malwala Palace. It was built in 1845 for Raja Shivraj Bahadur, head of a leading noble family who were hereditary Dafta-dars or Revenue Treasurers. The architecture is a kind of confused combination of European and local styles with arches of lacquered wood.
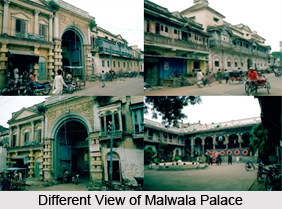 Mir Alain Mandi lies to the north-east of the Charkaman.It was originally built in 1804 as an old parade ground. It is now a vegetable market. It retains two original gateways, a cistern and a mosque which survive from the palace complex.
Mir Alain Mandi lies to the north-east of the Charkaman.It was originally built in 1804 as an old parade ground. It is now a vegetable market. It retains two original gateways, a cistern and a mosque which survive from the palace complex.
The Falaknuma palace lies to the south of the Char Minar.Located on Kohi-Tur hill, Falaknuma literally means mirror in the sky. The palace proper was originally constructed in 1872 as the private residence of a rich Muslim Grandee. However, it was later purchased for use as a guest-house by the Nizam sometime in 1897.
The oldest section in the palace is the kitchen courtyard which was built in 1830. The principal range rising over a terrace is in classical style, with a two-storey verandah carrying a central pediment. The zenana is found at the rear. It is a rambling building in Indo-Saracenic architectural style. This housed the zenana. The interior of the Palace is beautifully done with a marble entrance hall and fountain, and an Italian marble staircase supporting marble figures with candelabra, lined with portraits of British Governors-General. The Reception Room is in Louis XIV style. Elsewhere there arc French tapestries, beautiful inlaid furniture from Kashmir, and Victorian bric-a-brac. Electric lights were installed for the visit of the Prince of Wales in 1926. The first floor commands a fine view of the Mir Alam Tank to the south.
To the north of the entrance gate are the ruins of the Jahannuma, a garden laid out by Nawab Sham-ul-Umara in 1822-3. The old baradari is now in ruins. This was the former Portuguese quarter, with a chapel built circa 1800.
The Mir Alam Tank lies one and a half miles south-west of the Char Minar, outside the city. It was built by French engineers and named after Mir Alam, the Prime Minister from 1804 to 1808. It is a fine piece of engineering with twenty-one arches holding a lake over 8 square miles in area. On the east bank is the New Idgah, built in 1806.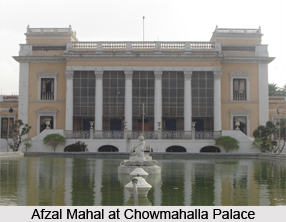
West of Char Minar is the Chowk, marked by a mosque and clock tower. The mosque was originally built in 1818 and later extended in 1904. It is raised on a high platform beneath which are shops.
The Victorian Clocktower (1892) was built by Sir Asman Jah, the Prime Minister from 1887 to 1892.
Lad Bazaar, which lies between the Chowk and Char Minar, is an old shopping area which has some fine examples of local vernacular architecture with carved wood and stone details. On the road to Char Minar are the old pink elephant gates and walls of the Jillukhana or Parade Ground, with canopied windows in French-Islamic style.
Deorhi Asman Jah, one of the oldest palaces in Hyderabad, lies to the south west of the Chowk.It was built by the Shams-ul-Umaras in Oriental style. The Khana Bagh garden was added later.
The Baradari Khurshid Jah was designed by Khurshid Jah`s grandfather, Shams-ul-Umara Amee-c-Kabir. Architecturally, it is modeled on the British Residency, in European style. In the courtyard is a star-shaped fountain, the Tara Hauz. To the West lies the Ishrat Mahal which was used as a court room. It is now a girls` school. The Viqar-ul-Umara dates from the Asaf Jahi period and has a suite of rooms in the European style.
The Purana Haveli or Old Palace use to be the residence of Mir Momin, the Peshwa of Muhammad Quli Qutab Shah. It lies to the south of the Darush Shifa or Hospital. The Haveli is a group of eleven disparate buildings, with most of the present fabric, dating to the time of Nizam Mir Mahboob Ali Khan, in classical European style. It is currently occupied by an education trust.
The Khilawat Mahal is a vast complex of palaces built by successive Nizams.The palaces include the Chaumahalla Palace, the Khilwat Mubarak, the Rang Mahal, Roshn Bangla, Afzil Mahal, Aftab Mahal, Tahnuja Mahal, Chandni Bcgum-ki-Haveli, Maij-hli Begum-ki-Haveli, Bakshi Begum-ki-Haveli, Sadar Bangla, Moti Bangla, Shadi Khana, Tosha Khana, etc.
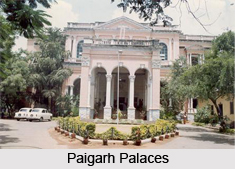 The Gosha Mahal was built in 1672 by Abul Hasan, last King of Golconda, as a pleasure garden. It literally translates into secluded palace. Only a pond and baradari surrounded by a high wall survive. It is alleged that an underground tunnel runs from here to Golconda.
The Gosha Mahal was built in 1672 by Abul Hasan, last King of Golconda, as a pleasure garden. It literally translates into secluded palace. Only a pond and baradari surrounded by a high wall survive. It is alleged that an underground tunnel runs from here to Golconda.
The Chaumhalla Palace (1750) is a group of tour buildings around a central quadrangle. To the north is the Durbar Hall, where state receptions were held.
In a side lane 592 feet beyond the palace is the Baradari Chandu Lai; Chandu Lai was Prime Minister from 1832 to 1843.
Immediately to the west of the Nizam`s old palaces are the Paigarh Palaces, built for the Paigarh family, second in line to the Nizam in the court hierarchy. The Palaces of Asman Jah, Khurshid Jah and Viqar-ul-Umara were the most notable. With the exception of the last, they are now in ruins.
Asman Garh is a late nineteenth century palace designed as a hunting-box in Regency Gothic style by a local noble and now an archaeological museum.
Husaini Alam Ashurkhana (late 16th century) houses the battle standard or alam of Imam Husain, grandson of the Prophet, who died at the Battle of Karbala. It is reputed that the standard was brought by Ali Agha from Iraq to Hyderabad, where it has been venerated ever since by Shia sect of Muslims. The mosque adjacent was dedicated to Ali Ahab and was later extended, the eastern wing in 1738 by his grandson. The west facade is original.
The Darush Shifa was erected in 1535, a unique hospital and college of Unani medicine founded by Quli Qutb Shah. Experienced physicians dispensed medicine and taught students in the two-storey square building. There is an interesting gateway to the north wing, adjoining which are chambers which were once outpatients` wards.
The residence of the diwans is a run down but interesting complex known as the Diwan Deorhi.The main buildings contained herein are Nakkar Khana, Diwan Khana (Noor Mahal), Basanti Haveli, Aina Khana, Chini Khana, Putli Khana and Naya Makan.The first four buildings were built by Mir Alam.It is a remarkable expression of the Asaf Jahi style with typical indented arches, wooden pillars with carved peacocks and ceilings of delicate stone inlay, known as Khatimbandi-Lajwardi.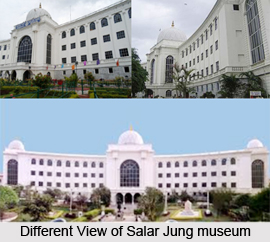
Later additions were made by Munir-al-Mulk, the successor of Mir Alam.These include the Aina Mahal or House of Mirrors, the Chini Khana or House of Tiles and the Putli Khana or Hall of Statues. The Chini Khana is splendid, with mosaic walls and columns of china with inlaid ceilings. Sir Salar Jung I added the Naya Makan, which is in European style with semicircular arches and high walls, and the Nizam Bagh (1863), a beautiful garden with an English-style bungalow (1879).
The historical monuments of Hyderabad do not only figure in the form of Palaces or minars. Apart from these monuments which were constructed exclusively for the use of kings and nobles, there are also a number of monuments in Hyderabad that were civic in structure and continue to be used even today.
Close to the Afzal Ganj Bridge is the High Court. It was the first of the great public buildings in the city designed by Vincent Esch. Built in 1916 in solid pink granite, it is a very impressive building in the Mughal Saracenic style. It has been enriched with panels of bas-relief decoration carved in red Agra sandstone, which is also used for the columns, arches, balustrading and chajja. The building has symmetrical convex domes finished in lapis lazuli blue glazed ware with gilded finials and a monumental central archway, 17-7 m (58 ft) high in the Mughal style, on the river frontage.
The Salar Jung museum lies on the South bank of the river Musi.It is based on the collection of Salar Jung III and houses over 40000 artefacts. There are fine collections of jade, jewellery, paintings, arms, ivory and carpets, including rooms of Western art with Dresden, Wedgwood, Sevres and cut glass. The second floor accommodates an extensive collection of Persian, Arabic and other manuscripts.
The establishment of the British residency on the North bank of the river saw the area turning into a fashionable enclave. A number of English style monuments have been constructed along this side and this provided a European dimension to the cosmopolitan life of the city.
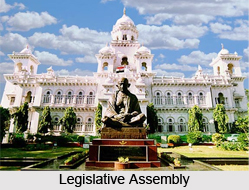 The Osmania General hospital is situated opposite the High Court. It consists of a spectacular range of stone buildings dressed with chunam and designed by Vincent Esch in Indo-Saracenic style. It is 192 m {630 ft) long with wards on either side. It was one of the largest hospitals in the world when built, and its exotic silhouette forms an evocative picture when viewed from Afzal Ganj Bridge.
The Osmania General hospital is situated opposite the High Court. It consists of a spectacular range of stone buildings dressed with chunam and designed by Vincent Esch in Indo-Saracenic style. It is 192 m {630 ft) long with wards on either side. It was one of the largest hospitals in the world when built, and its exotic silhouette forms an evocative picture when viewed from Afzal Ganj Bridge.
Facing the Salar Jung Museum across the river is State Central Library. It was designed by Indian architects in the manner established by Esch, with an imposing entrance set on a high stone platform. It has an outstanding collection of Islamic manuscripts.
The British Residency was designed by Lieutenant Samuel Russell, son of the artist John Russell and built between 1803 and 1806. Paid for by the Nizam, it is one of the finest Georgian houses in India and owes its inception to Colonel James Achilles Kirkpatrick, the British Resident who ousted the French and established British paramountcy in Hyderabad in 1798. The north front comprises a hexastyle Corinthian portico crowned by a pediment carrying the arms of the British East India Company. The steps are flanked by colossal lions. Behind is the Durbar Hall, with a Greek Ionic order on two storeys with a gallery. Behind the hall is a fine neo-classical staircase in a circular well covered by a dome enriched with delicate plasterwork. Some of the furniture came from Brighton Pavilion, the gift of the Prince Regent. The approach from the river is via a triumphal archway and past long colonnaded loggias which accentuate the axial plan. Within the compound are numerous outbuildings, including a bungalow used by the Resident`s aide-de-camp, and stables. A high fortified wall was added with bastions after the revolt of 1857.
A number of notable buildings like the Health museum, the State Archaeological Museum with a fine display of treasures, including an Egyptian mummy, Jubilee hall, Jawaharlal Bhawan are situated within the Nampally Public Gardens, the Gallery of Art, with some fine Tanjore bronzes and miniatures and the Old Town Hall (1913), now the State Legislative Assembly.
The historical monuments of Hyderabad, therefore, are many in number. Not only do they indicate the grandeur of the days gone by but also continue in use as buildings of civic and artistic interest.



















