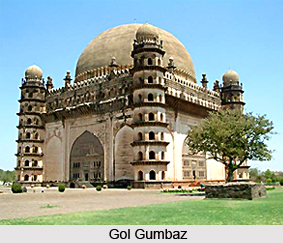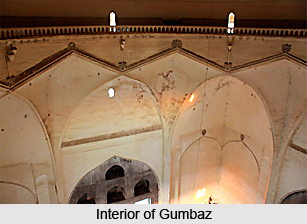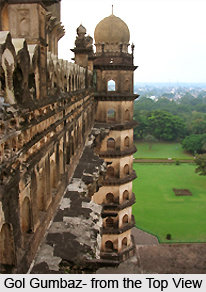 The most famous monument in Bijapur is the Gol Gumbaz, a mausoleum of Muhammad Adil Shah II (1627-57). It is the largest and most conspicuous building in Bijapur and one of the most celebrated in India. The Gumbaz was built during the peak of architectural prowess of the Adil Shahi dynasty of Bijapur, probably in an attempt to outdo the spectacular tomb of Ibrahim Adil Shah II, the Father of Adil Shah II.
The most famous monument in Bijapur is the Gol Gumbaz, a mausoleum of Muhammad Adil Shah II (1627-57). It is the largest and most conspicuous building in Bijapur and one of the most celebrated in India. The Gumbaz was built during the peak of architectural prowess of the Adil Shahi dynasty of Bijapur, probably in an attempt to outdo the spectacular tomb of Ibrahim Adil Shah II, the Father of Adil Shah II.
The monument was constructed in 1659 by a master builder, Yaqut of Dabul. However the building could not be completed according to plan, perhaps because construction started towards the end of Adil Shah`s reign. It covers an area of 18,225 square feet which is bigger than the better known Pantheon in Rome which is 14,996 square feet. Undoubtedly, it is one of the largest single chamber structures in the world.
The mausoleum is contained in a complex that also includes a dharmshala (inn for travellers), a mosque and other buildings related to the sovereign`s mausoleum. The entire structure has been built in dark grey Basalt and the facade has been decorated with plaster.
 The tomb resembles a giant cube, crowned by a hemispherical dome There is a seven-storey octagonal tower at each of its four corners, all capped by smaller domes. They are divided into seven floors with a projecting cornice and a row of arched openings marking each level. The entire Gumbaz is fitted on a 600 feet podium. The dome is the second largest in the world, with a diameter of almost 600 feet, next only to St. Peter`s in Rome. In fact it is one of the largest single structure chambers in the world, covering an area of almost 18,225 square feet, much bigger than the better known pantheon in Rome standing at 14,996 square feet. The space it encloses is the largest in the world covered by a single dome. Carved at the base of the dome are beautiful petals which cover the drum. Horizontal courses of brick have been used in the construction of the dome which has a flat section at its crown. It has been cemented with lime and has a total of six openings at its base.
The tomb resembles a giant cube, crowned by a hemispherical dome There is a seven-storey octagonal tower at each of its four corners, all capped by smaller domes. They are divided into seven floors with a projecting cornice and a row of arched openings marking each level. The entire Gumbaz is fitted on a 600 feet podium. The dome is the second largest in the world, with a diameter of almost 600 feet, next only to St. Peter`s in Rome. In fact it is one of the largest single structure chambers in the world, covering an area of almost 18,225 square feet, much bigger than the better known pantheon in Rome standing at 14,996 square feet. The space it encloses is the largest in the world covered by a single dome. Carved at the base of the dome are beautiful petals which cover the drum. Horizontal courses of brick have been used in the construction of the dome which has a flat section at its crown. It has been cemented with lime and has a total of six openings at its base.
One of the most outstanding aspects of its construction is the use of groined compartments or pendentives, which counteract the outer thrust of the dome. The pendentive system is one of intersecting arches which had not been used anywhere else in India. It indicates the sophistication and confidence of the architecture of the period. They have a large central arch, above which is a cornice of grey basalt and a row of small arches carrying a second line of plain work crowned by a balustrade 6 feet high. There are winding staircases in the walls of the main building which lead to the corner towers. Each storey has seven arched windows.
 At the eighth storey is a broad gallery around the dome which hangs out at around 11 feet. It can be reached by means of a winding staircase in the four towers. It is known as the Whispering gallery as a tenfold echo can be obtained from here. From the base of the dome there is a fine view across the city.
At the eighth storey is a broad gallery around the dome which hangs out at around 11 feet. It can be reached by means of a winding staircase in the four towers. It is known as the Whispering gallery as a tenfold echo can be obtained from here. From the base of the dome there is a fine view across the city.
A `bijli pathar` is seen hanging over the main entrance which is the south door. It is actually a piece of meteorite which is believed to have fallen during the reign of the Emperor. It is believed that the stone protects the tomb from lightning.
There are three inscriptions over the south doorway which gives the date of Muhammad Adil Shah`s death as 1657. His tomb lies right below the dome at the centre of the chamber. The real tombs are located below in the basement. The main cenotaph is marked by an elaborate wooden baldachin. They can be reached by a staircase under the western entrance. To the cast are the graves of his youngest wife Arus Bibi, and his son Ali Adil Shah II; on the west arc those of his favourite Hindu mistress, a dancing girl called Rambha, his daughter and eldest wife. A small annex to the north side might have been intended as a resting-place for his mother, but it is a later, unfinished addition. To the west is a well-proportioned mosque of considerable elegance.
At the basement has been seen a circular foundation which matches the circular opening of the dome above. This foundation only supports a light wooden pavilion and platform. It is not clear as to why this is so. One possible reason could be that the original plan of construction was based on a standard mausoleum, with an open arcade surrounding a small domed chamber. Perhaps after this was completed the decision of resting the dome on the outer walls was made.
The Nakkar Khana or the music gallery lies to the south side. However this has remained unfinished as the minars were never extended above the roofline. It is now a museum.
The Gol Gumbaz is one of the top draws of Bijapur. Tourists from all over Karnataka flock here to capture the beauty of this enchanting monument. It is a remarkably majestic structure standing tall in the scenic backdrop of Bijapur.



















