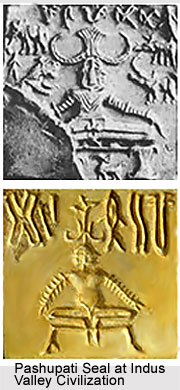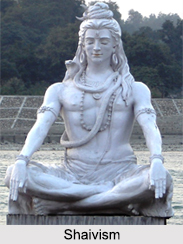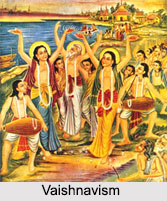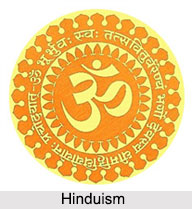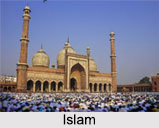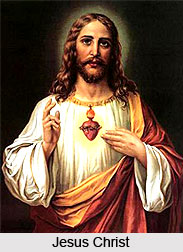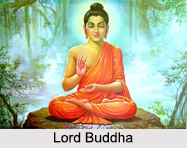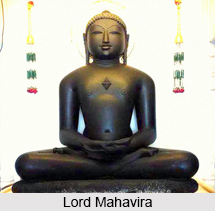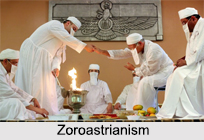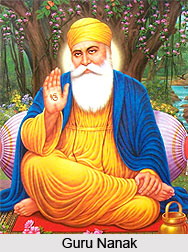According to the principles of Vastu Shastra the central position in a flat, building or even plot is the space of the Brahma. It is also called the Brahmasthan. Usually the construction is divided into 3 parts. The square or the rectangular positions in the middle is referred to as the Chowk.
Since this is the place of the creator of the universe, Lord Bramha, no construction work should be done here. This space has to be left open. The uppermost roof of the construction can be raised in height by 1 or 2 feet. While building the roof the arrangement for proper ventilation must also be done. In the absence of a roof over the Bramhasthan one has to face many difficulties. Ventilation provides air and light to the entire structure. It will be more beneficial if the roof is built pyramidal shape. on the east and the north directions the roof must have the slopes.
If due to scarcity of land this place can not be kept open then toilets, lumber rooms, kitchens or bedrooms should not be built here. Moreover basements should not be constructed at the centre of the building or plot.
There should be no septic tank, well, water storage tank or boring at the centre of the plot. In case these rules are not followed it will adversely affect the owner of the building and also the people residing in it.
The only color that can be used on the walls of the Brahmasthan is white. Darker shades, such as, black, blue or red colour should be avoided.
